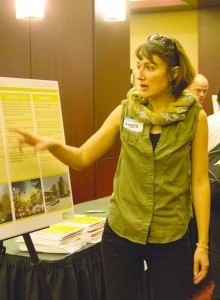City hosts workshop regarding urbanization of USC
On Tuesday at the Galen Center, the City of Los Angeles’ Dept. of City Planning held a public workshop regarding the adoption of the Urban Design Guidelines and Jefferson Boulevard Concept Streetscape Plan.

Master plan · An attendant of the Los Angeles Dept. of City Planning’s workshop on the USC’s construction plans speaks at the Galen Center. – Dasha Kholodenko | Daily Trojan
The documents are a part of the appendences to be added to the Specific Plan and Development Agreement, with focus on Subarea 3, the territory that the University Village, Cardinal Gardens and Century currently occupy. The Specific Plan is an agreement on USC’s land use.
Though the Specific Plan was approved by the City Council in January 2013, the university and the Dept. of City Planning were required to further develop design goals to specifically address pedestrian and bicyclist linkages, connectivity on campus, access to open space and the newly constructed Expo line Metro station. The design goals, which will be up for adoption in the next few months, were presented at the public workshop. According to project manager Michelle Levy, after the workshop there will be a formal public hearing on Nov. 5 at the Galen Center and, from there, the guidelines will be reviewed by the City Planning Committee and then by City Council.
The Streetscape Plan regarding Jefferson Boulevard will allow for a more transit-supportive and bike and pedestrian-friendly space. According to the appendix document, on-street parking will be removed to configure a street with two westbound and two eastbound lanes. The sidewalks will be widened from approximately 10 feet to 14 feet. Seven-foot bike lanes will be added along the curb edge. Bike amenities, including lighting, benches, signage and bike racks will be installed. New trees will also be planted. All these improvements will be implemented in phases.
In conjunction with the Streetscape Plan, the Urban Design Guidelines cover the design of building facades, building massing, ground floor pedestrian access points and open spaces and landscaping.
“[The workshop] meeting is more of an open house,” said Haydee Urita-Lopez, a policy planner for the city. “It’s just really nice to come by and have a chance to ask questions. The public will be able to formulate some opinions so that they can make formal statements at the public hearing.”
David Koo, an urban designer of the project from landscape firm Meléndrez, is optimistic about the streetscape changes on Jefferson Boulevard.
“We’re designing it for safety, for it to be more open and public, more pedestrian-friendly,” he said. “While Subarea 3 is being developed, parts of Jefferson are going to be changed concurrently. Over time, it will be better for pedestrians, cars and cyclists.”
After attending the workshop, Rosaline Tio and Nina Idemudia, both students in USC’s Master of Planning program, pointed to the need to spread the word of these changes to the community in South Los Angeles.
“There are obviously not as many people here as there should be in a large community,” Tio said. “How many people know about this? How many people are going to be shocked when this starts happening? It seems like there are niche groups very informed about it, but among the student population and just residents who live here, there might be a disconnect between who knows about it and who doesn’t.”
Idemudia shared very similar sentiments.
“I found the information very helpful because they were engaging our questions. Overall, it was really good, except that they didn’t engage the community as much,” she said.
She also, however, said she found many positives in the proposed guidelines.
“Multimodal transit and incorporating more bike lanes will be cool,” she said. “It doesn’t seem like it’s going to impact traffic at all, because you’re not losing any driving space, just parking space. Parking’s going to be here or there, but it’s good to have people think about, ‘OK, it’s more inconvenient for me to drive than it is for me to walk.’”
Follow us on Twitter @dailytrojan
