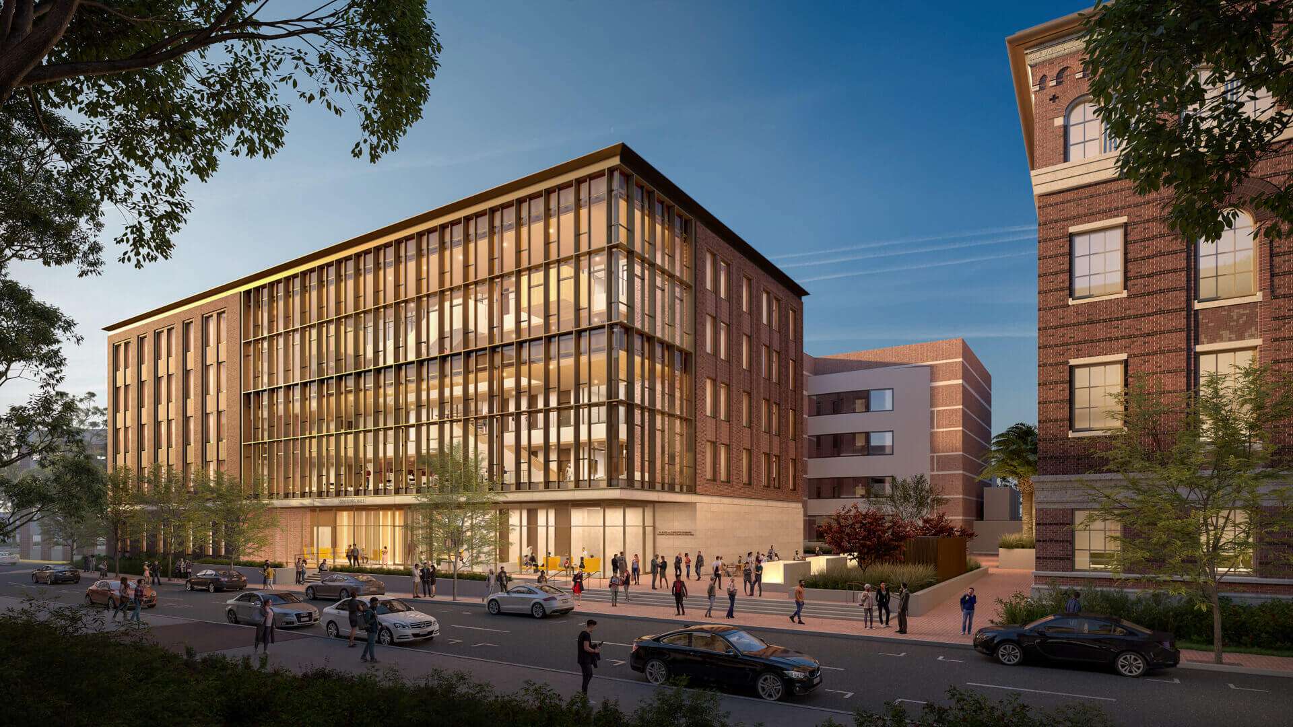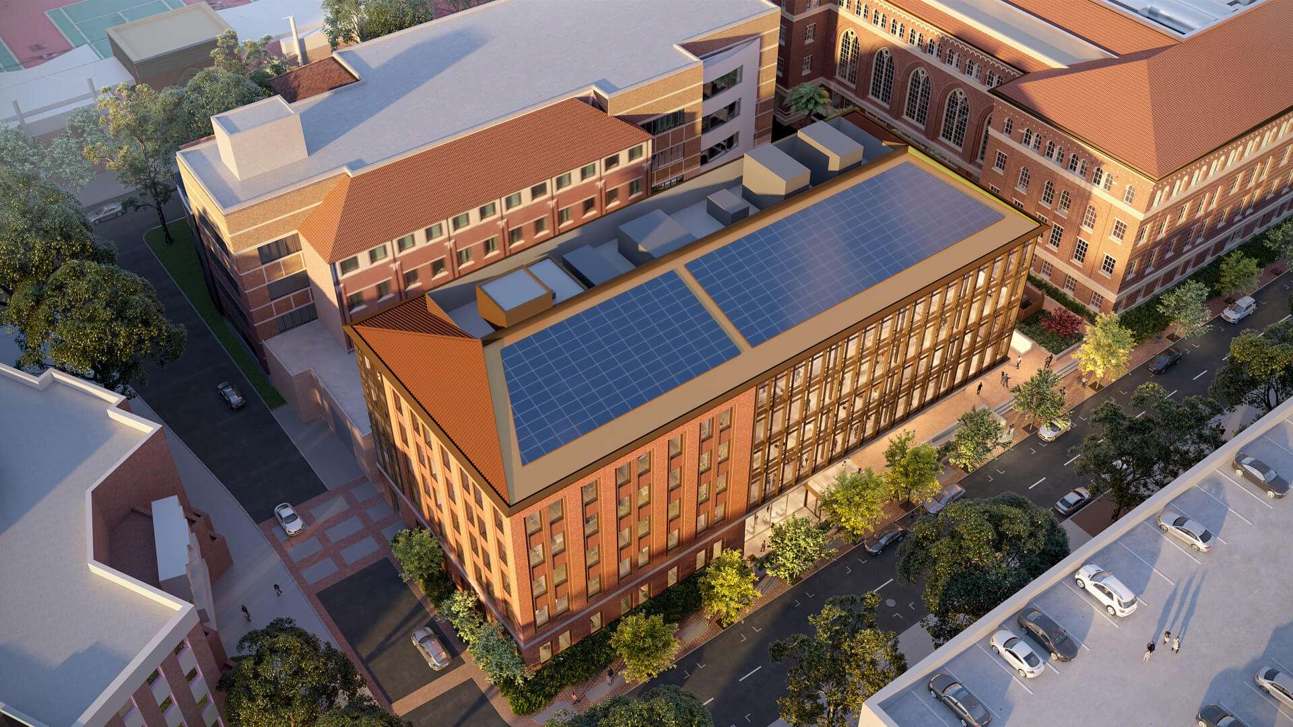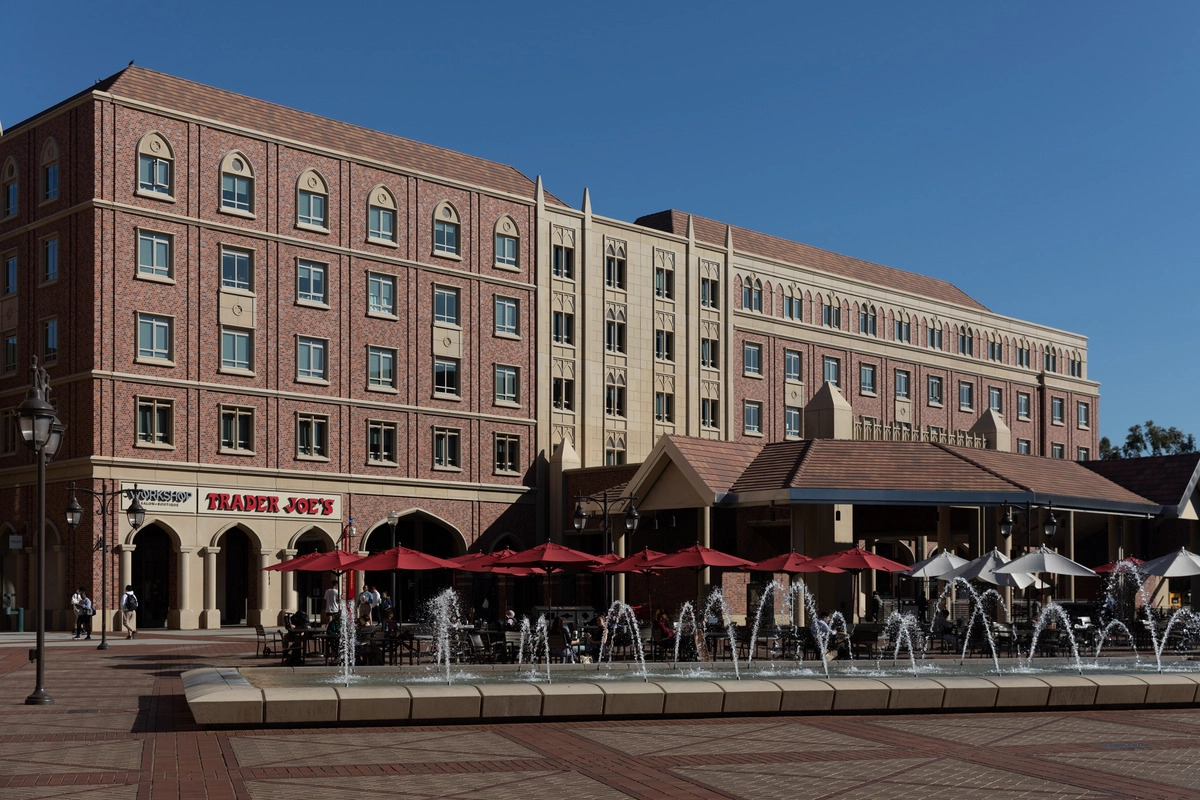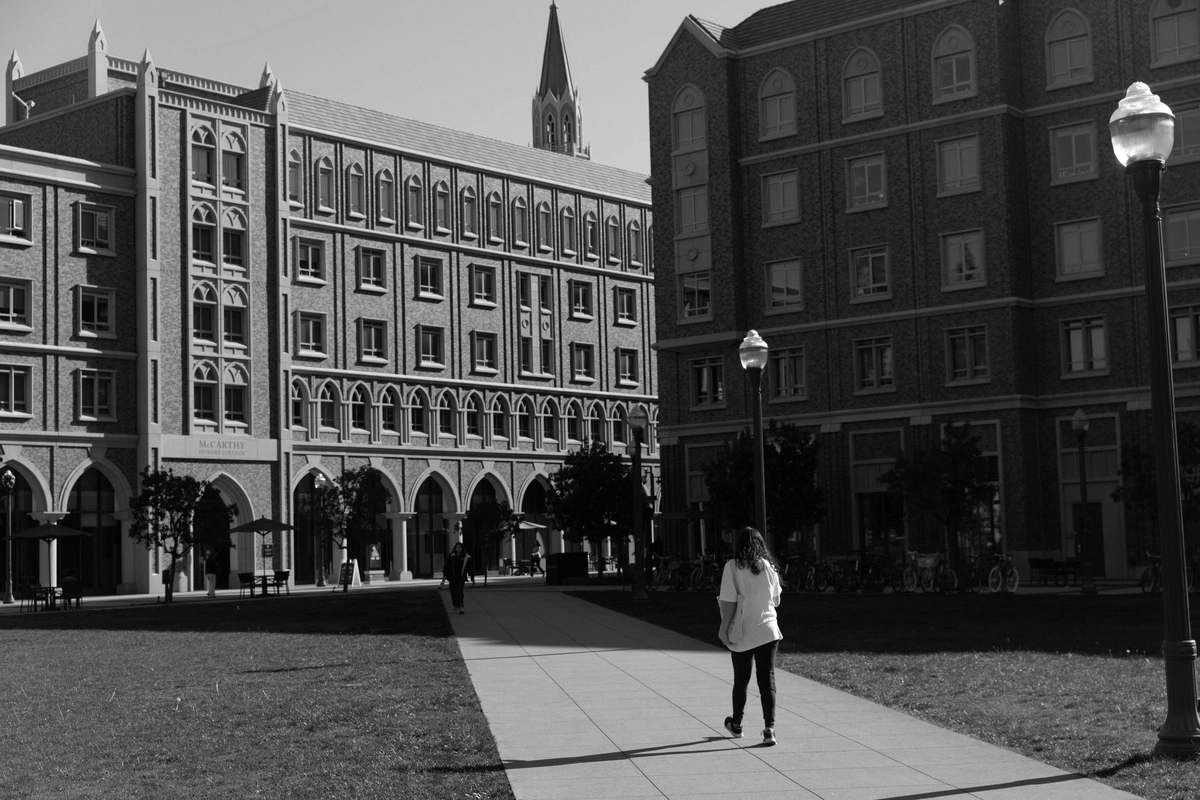The reasons behind the designs of many of USC’s most iconic buildings.

By DANIEL PONS
Today
USC Village marked the end of an era for USC.
At the pinnacle of the long-awaited grand opening of USC Village on August 17, 2017, streamers and marching band music filled the square in celebration of the newly built plaza. Hecuba, Queen of Troy and counterpart to Tommy Trojan, was unveiled, signaling the establishment of a development grand enough to rival the original heart of campus. The festivities were punctuated with a speech from then-president Max Nikias filled with congratulation and aspiration.
Read the full October/November 2023 issue
Daniel Pons on the past, present and future of USC architecture; Jason Pham on sustainable fashion; a former admissions officer on the Supreme Court’s overturn of affirmative action; a community reels from an event featuring the Turkish ambassador to the United States; David Rendon on students creating a home through dance.
He touted the “history” this new development would add to the University through its design, as well as evoking its ties to classical civilization, in addition to cementing USC as a nationally-acclaimed university. “In the development we dedicate today, we can witness the echoes of antiquity. We can feel the presence of thousands of years of civilization … And we believe that it will be admired around the nation, standing as a symbol of the very best among institutions of American higher education.” His goals of architectural revamping and imitation were complete.
By that point, Max Nikias had raked in $7 billion in donations, constructed 13 other projects between the University Park and Health Sciences campuses and elevated USC to the upper crust of research universities. But this story is a familiar one, however one worth retelling. While Nikias’s tenure also brought with it money, sex, and scandal, it irrevocably changed the face of USC, literally, for better or worse.
USC Village became what is often referred to as the crowning jewel of Nikias’ legacy. It was a project that sought to expand the University in an opulent, perhaps even obtrusive, way — it is the largest single development in the history of the University. USC Village became emblematic of Nikias’s vision of a campus that exudes prestige and history. It became a tool of advertisement.
Nikias inflated the University’s resources immensely, but at the cost of its image. The transition of power to now-President Folt was a rebranding of sorts, one of a forward-thinking university that had shed its controversial and fraught past. As opposed to the lavish, ornate, Gothic village, President Folt will realize her mission through the sustainable and outwardly modern Ginsburg Hall. Long gone are Nikias’s extravagant flourishes, replaced by curtain walls and sleek finishes.
Parallel to the shift in administrations — or more so as a result — the face of USC will be forever marked by this transition, shaping the very fabric of the University’s identity, and adding another chapter to the storied history of USC’s campus architecture.
Back Then
USC was established in 1880 with a single wooden building, known today as the Widney Alumni House, that sat in the middle of a mustard field. The House hosted all learning, and as classes slowly grew with the demand for higher education in the bustling townscape of Los Angeles, the University had to expand.
The second building raised for USC was perhaps more important for the development of its architectural identity. The College of Liberal Arts, known simply as the “Old College,” was built in 1887, where Taper Hall now sits. While demolished in 1948, the Old College was the first building to bring the Romanesque style of architecture to USC, with its semicircular arches and stout yet charming frame. Despite its short life, the Old College marked the genesis of USC’s red-brick building style, and served as a stylistic template for nearly all of the buildings that followed.
Trudiy Sandmeier, a professor of practice at the USC School of Architecture and the director of graduate programs in heritage conservation, explains that the reason for USC’s earliest buildings being built in the Romanesque style as opposed to any other was simple.
“In Los Angeles, we had several prominent brick manufacturing firms … so it was a local material that could be acquired easily and less expensively. And brick is a very versatile medium.”
This era of architecture is one that is made evident across Los Angeles from other campuses, such as UCLA and El Segundo High School, and even a Westwood Ralph’s built in 1929.
In the 1920s, the current historical core of the University was established, designed primarily by John and Donald Parkinson, a father-son architecture duo responsible for many classics such as Zumberge Hall, the Physical Education Building, the Student Union Building and the Bovard Administration building. All continued the Romanesque legacy of the Old College.
Another crucial development in the evolution of USC’s campus was the induction of USC’s architecture program in 1919, the first of its kind in Southern California. Due to its uniquely exclusive access to the rapidly expanding surrounding city, graduates of the school began settling themselves and establishing prominent firms that, in turn, came back to influence the design of USC’s campus.
After the building boom of the ’20s, development in the area ground to a halt as the Great Depression eliminated demand for new buildings — but after the end of World War II and the resurgence of the American economy, Los Angeles and USC rapidly accelerated their rates of construction. And with the growing prominence of the School of Architecture within L.A., it became instrumental to the look of campus in the decades that followed.
The ’60s saw one of the most prolific periods of construction up to that point. “[William Pereira] had been on the faculty of the School of Architecture for a long time, and he was brought in to build some of the signature buildings — later buildings — in the campus’s evolution, up to and including a lot of the engineering buildings, [which] have a very cohesive [yet] distinctive look to them,” Sandmeier said.
Sandmeier iterates that these buildings were modern in form, but sought to connect with the University’s aesthetic heritage through the inclusion of brick. Architecture alumnus Edward Killingsworth designed the highly praised Religious Center, as well as the infamous Watt Hall. This building boom was capped off by the work of another Architecture Dean, Quincy Jones, who designed the first Annenberg building, and whose design just about abandoned all ties to heritage and embraced the trends of the time.
The post-war period thus became one defined by the architectural dialogue between the University, its architecture program, and the city of Los Angeles as the growth and evolution of all three became more finely intertwined. But that legacy would not survive the end of the century.

(Artist rendering for USC Viterbi School of Engineering)
The Modern Era
When Steven Sample assumed his position as president of the University in 1991, he had a deeply ambitious plan for the University. Since the establishment of the U.S. News and World Report Ranking in 1983, colleges had been locked in an arms race to physically and fiscally manifest the vague notion of prestige that was beginning to influence where students chose to attend college and, in turn, spend their money. Steven Sample sought to turn USC into one such prestigious university, and in doing so turned its architecture into a symbol of prestige. One could say he was the Nikias before Nikias.
Rather than continuing to follow the architectural trends of the day, Sample desired to revive the architectural traditions of the past through a reinterpretation of the Romanesque that flirted with modernity but ultimately communicated one thing: that USC was a campus with history. Buildings erected under his administration — Ronald Tutor Campus Center, Parkside International Residential College and Popovich Hall, to name a few — directly reflected the University’s Romanesque heritage.
“Sample … was a big fan of [the Romanesque] style, and … the buildings implemented during his administration reflect that style more than others,” said USC architect Jon Soffa.
USC was beginning to craft a new identity, one of a premier university with over a century of history. College became a kind of brand, and students grew to expect old, ivy-covered buildings from the top-tier institutions that they would shell out hundreds of thousands to attend. USC wanted to be one of those universities.
And Nikias made it one of them.
Appointed as the dean of what was then simply known as the School of Engineering in 2001, Nikias wrangled a landmark $250 million donation from several companies, which was capped with the $52 million donation from Andrew Viterbi that gave the school its namesake. He then succeeded Sample in 2010, and inflated the University’s resources with billions of dollars in donations. With USC’s status as a prestigious, elite university cemented in the eyes of magazines and prospective students alike, he sought to adopt an architecture that communicated the University’s ascent to the upper echelon of repute.
For Nikias, the choice was obvious: collegiate Gothic. Collegiate Gothic, with its soaring arches and intricate stonework, became a staple of some of the oldest universities in the United States, such as Yale, Princeton, Duke and Washington University of St. Louis. The ones over which high school seniors obsess. Because of its ties with these already established, elite universities, collegiate Gothic was a style that communicated exactly the values Nikias wanted for USC: opulent, ancient and, above all, prestigious. Thus the buildings contrived during his tenure exhibit the Gothic arch — a form intrinsic to the collegiate Gothic.
As Nikias himself said at the opening of USC Village, “Let’s always remember, the looks of the University Village give us 1,000 years of history we don’t have. Thank you, and fight on!”
These “looks,” however, were not rooted in any genuine preexisting architectural tradition. Critics have called USC’s collegiate Gothic a mashup of Disneyland and Hogwarts (which, to be honest, does not sound half bad), and have gone on to dismantle the style for its overt superficiality and break from the Angeleno architectural tradition. It is a style taken from outside of Los Angeles, a decision that is nearly unprecedented in all of USC’s architectural history up to that point.
My personal qualm with it is that it combines two architectural styles with contradictory aesthetic goals. Romanesque, which developed in Europe after the chaotic period following the collapse of the Roman Empire, sought to provide stability in its heavy form and material, as well as bring the memory to times of stability through the employment of the quintessentially Roman semicircular arch. Conversely, Gothic architecture was developed during a period of greater stability, and employed complex stonework and towering forms that were so light they seemed to dissolve with the sky, allowed by the invention of the pointed arch. Combining these two styles sees clashes between heavy and light, stable and effervescent, rounded and pointed, and can lead to awkward moments in which a pointed arch draws the eye upward, only to have it meet a hard horizontal line that creates a sense of discontinuity and even peculiarity. At best this style is inconspicuous and at worst it is distasteful.
Nonetheless, there is a case to be made for the benefits of this style. The majority of undergraduate students attending USC are not architects or intending to become one — some 20,500 — and do not pay much attention to the intricacies of how accurately buildings reflect architectural history. Soffa explains that “while not every [aesthetic] decision wraps itself around [prestige], the truth of the matter is that people come to USC for many reasons, and one of them might be that they just … like being there.”
Beyond instructing students and preparing them for a life in greater society, the job of a university is to house students in a comfortable and safe environment that they enjoy. When designing a project, the goal is not to make the most efficient or frugal building possible, but the one most suited to the goals and prerogatives of USC, which, in the cases of former Presidents Nikias and Sample, was to create an attractive environment that students would enjoy inhabiting. One may dispute whether or not said efforts were the right decision (especially regarding the forced introduction of collegiate Gothic), but the success these projects have had in creating a pleasant atmosphere that students enjoy and prospective students desire to enjoy is undeniable.

(Artist rendering for USC Viterbi School of Engineering)
The Future
Ginsburg Hall is the first major development of President Carol Folt’s tenure, and it’s a massive one. Opening in 2024, the facility will be 116,000 square feet of space dedicated to pursuits in artificial intelligence, machine learning and robotics. It will also be USC’s first LEED Platinum certified building, which is the highest rating of sustainability that a building can receive from the U.S. Green Building Council’s Leadership in Energy and Environmental Design rating system. It’s also a box.
Contrary to the developments of the past three decades, Ginsburg Hall will be built in a cutting edge, contemporary style, with vast curtain walls and minimal ornamentation. This shift in style was a calculated move by President Folt — whose administration, Soffa explains, “is probably more aggressive in distinguishing itself from other administrations than the prior two,” especially through sustainable and progressive policy.” As opposed to looking retrospectively to more historic styles, Ginsburg Hall’s design rejects the building trends of recent administrations to reflect the ambitions of Folt. Parallel to the modern buildings of the past, however, the new development retains the classic red brick that has become emblematic of USC.
With Marks and Trojan Halls demolished, and the University constantly evolving, President Folt will be continuing to order new developments designed to aesthetically reflect her progressive philosophy — all emphasizing sustainability. This resultant concordance with modern trends is a sign that USC is once again reflecting the cityscape of Los Angeles that it has grown with for the past century, but ignored for the past several decades. Through adopting contemporary building design, Folt is, either intentionally or not, seemingly realigning USC’s architectural growth and development to that of Greater Los Angeles.
But, while such notions of returning to campus design before the advent of college rankings are romantic, Ginsburg Hall’s design is not a perfect analog to USC’s post-war construction. Crucially, it has been designed by HOK, an architectural firm based in St. Louis, Missouri and founded by alumni of Washington University’s architecture program. While the HOK’s design is contemporary in ideology, it is not of L.A. in the manner of the Viterbi engineering complex or even the (first) Annenberg building, because it was designed by a firm foreign to Los Angeles and one whose style was not developed or influenced by the city.
Previous buildings contemporary to their time could be distinguished as uniquely Angeleno through their having been made by firms and in styles indigenous to the city, and therefore of it. Even the superficially Romanesque Tutor Campus Center was designed by AC Martin, a firm born from the USC School of Architecture and bred in developing Los Angeles. Beyond the inclusion of red brick, it can be argued that Ginsburg hall is as of Los Angeles as any of Nikias’s collegiate Gothic projects.
There then emerges the issue of student experience, which, according to psychological research, could be negatively affected by its distinct lack of ornament. A 2011 study found that participants were adversely affected by plain, monotonous facades, which was reflected through higher cortisol levels (the chemical associated with stress) in unvaried environments. However, as soon as they encountered areas that were more stimulating (more diversity in the facade and activities), their cortisol levels declined, demonstrating the genuine psychological influence that architecture has on individuals. Numerous other studies have since corroborated those results.
Ginsburg Hall, as seen through renderings, is remarkably flat, with the only disruptions of its monotony at the ground level being broad changes in materiality or large openings, which do not by any means constitute the level of ornamentation appropriate for positive mental wellbeing. The unfortunate result of adopting this contemporary design is that student experience is sacrificed for what is essentially the manifestation of President Folt’s progressive prerogative. While the building is more transparent in its intentions than the projects built under Nikias (and, to some extent, Sample), it is ultimately as superficial in its execution as any of those erected previously.
But with any building project meant to achieve some kind of goal, there will come concessions and compromises. Despite the ruinous amount of tuition paid by students, USC does not have the resources to fund perfect buildings; if it did, we would be calling South Central “Little USC.” With any goal there must be tradeoffs. If the buildings are meant to look old, they are certainly going to be inaccurate; if they’re meant to look new, they may not necessarily be communally oriented. Ultimately, USC is doing what it has always done, and likely always will: build according to the times.

(Colin Huang / Daily Trojan file photo)
What is USC?
When it was first established, the University simply adopted the local architecture for little more than practicality, as brick buildings were what was cheap and prevalent at the time. As USC grew, it had more influence over Los Angeles, and its architecture reflected that influence. After the introduction of college rankings and the notion of prestige took hold over the American psyche, USC built to emphasize its prestige through history, real or invented. And as USC has become more globalized, it looks to address larger-scale problems through more global architecture, even if the solutions aren’t as effective as imagined.
And then? It’s a mystery. I cannot say. My hope is that the University builds more psychologically oriented architecture that actively seeks to enrich student experience through beautiful, historically conscious and thoughtful design. But neither I nor anyone else will know if that, or anything else, will be the case.
I am certain, however, that wherever USC goes, its architecture will be sure to follow. ❋


